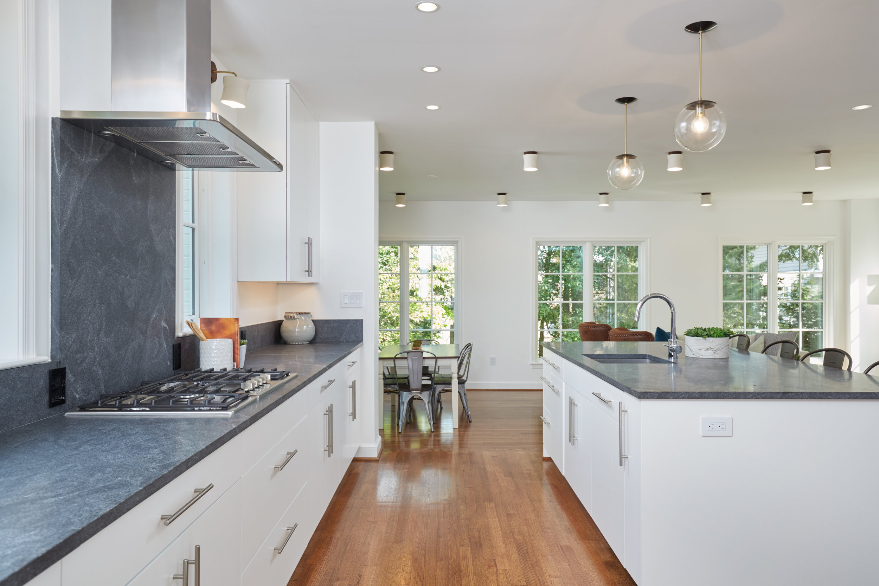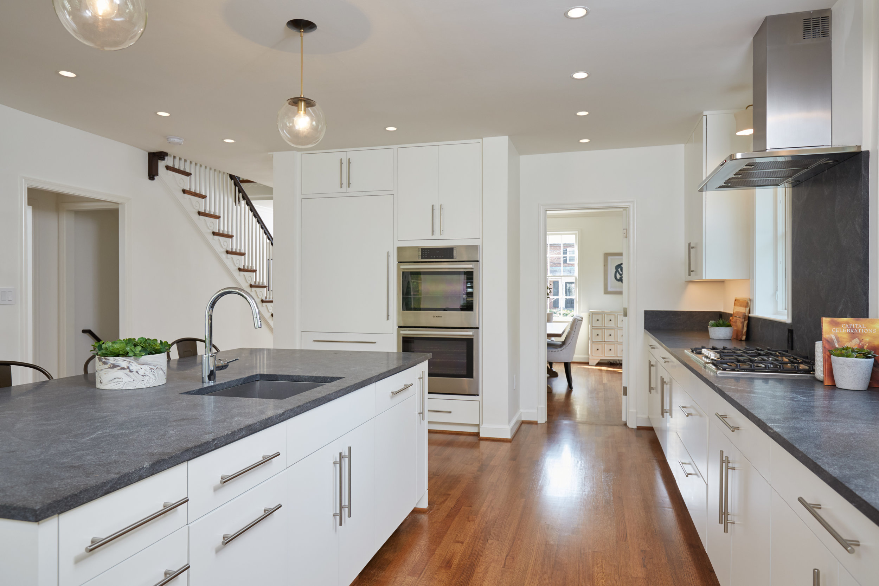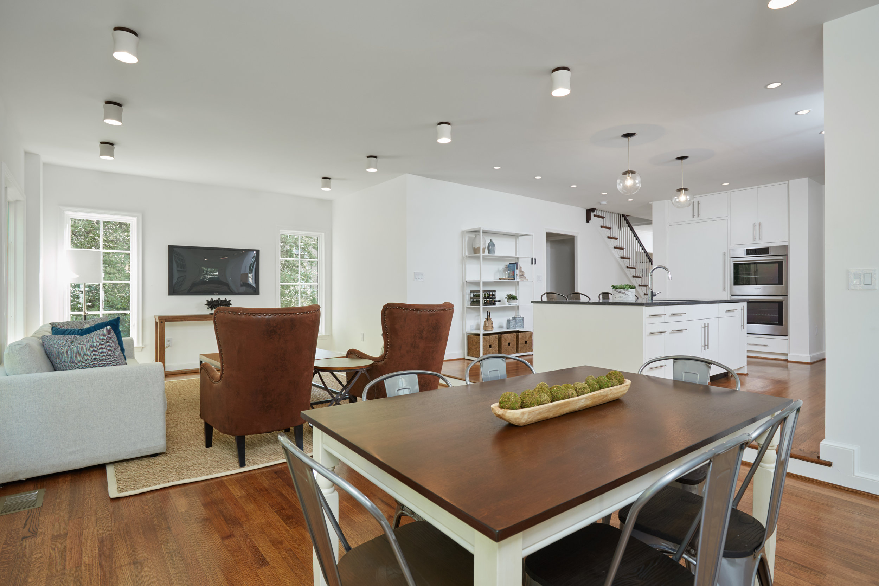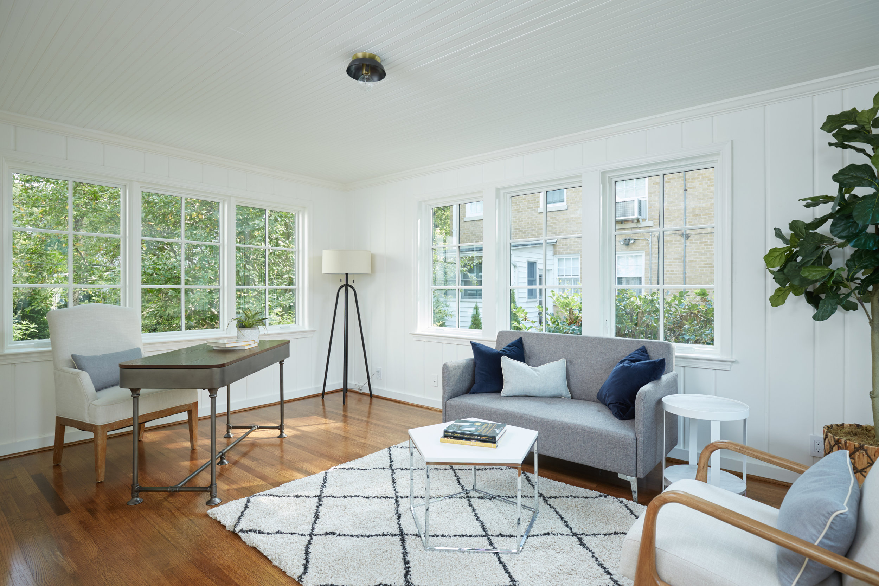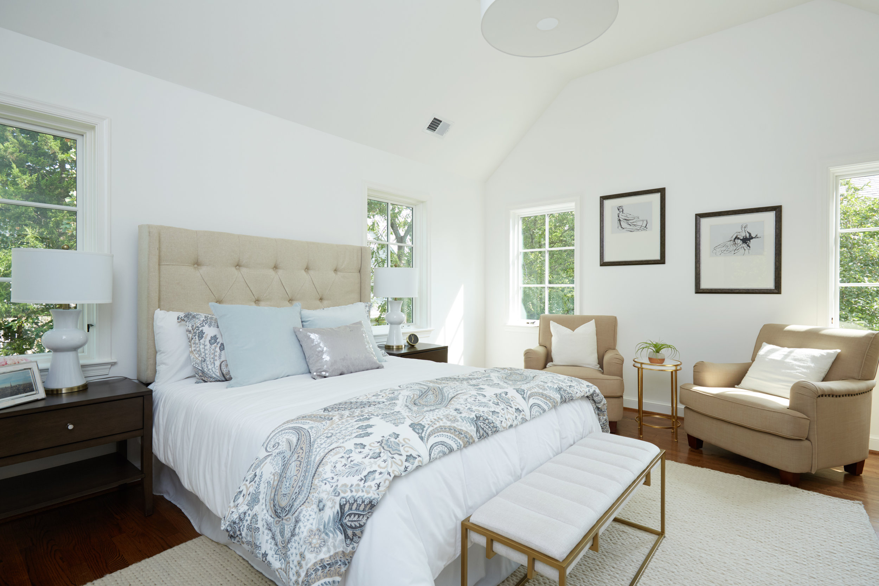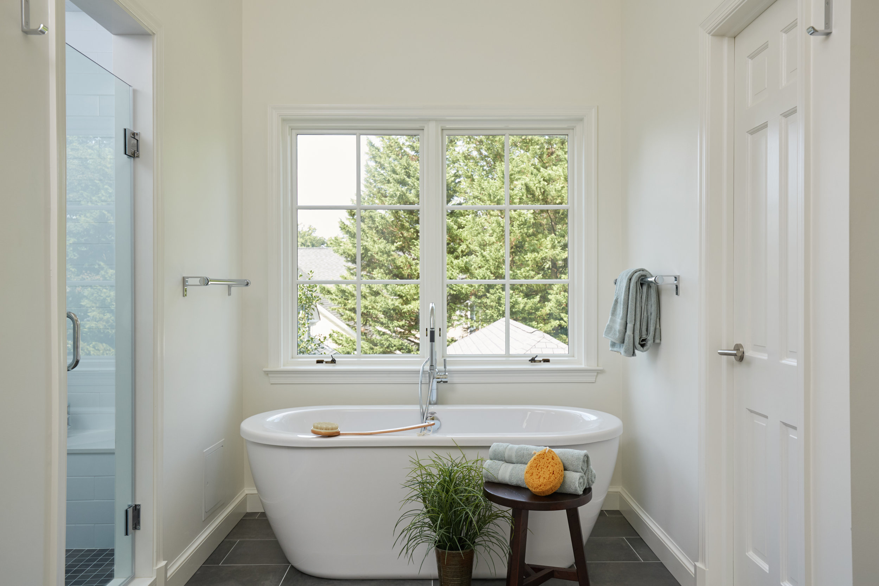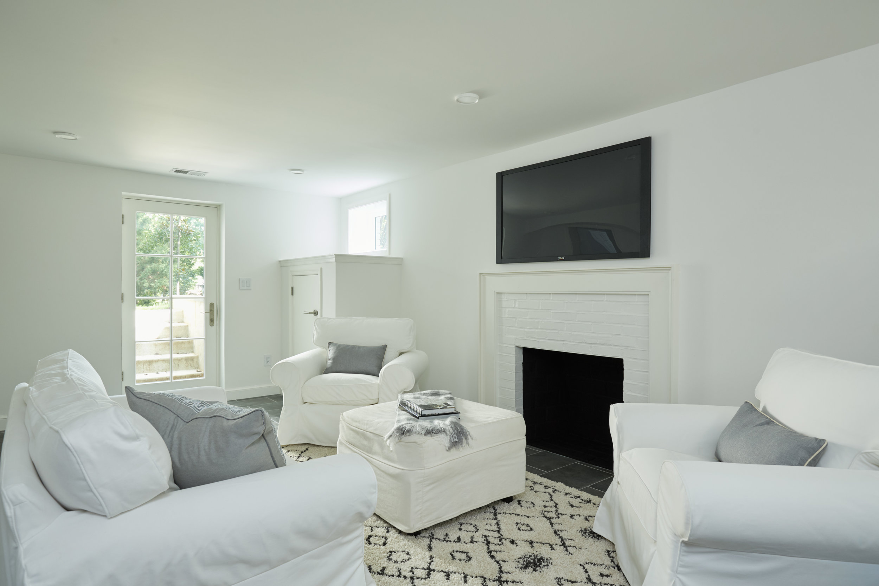This project involved the total renovation of a 1950 residence in the Town of Chevy Chase, MD. On the exterior, the footprint of a one-story photography studio was enlarged and converted into a family room with a new master bedroom suite above. The slate roof was maintained and the masonry walls were painted, allowing for a more transitional appearance. On the interior, all of the existing rooms were renovated and a new kitchen opened the house to the new family room. All bathrooms were renovated and the new kitchen featured custom cabinetry, stone countertops and professional appliances. Finishes throughout the house were modified, and extensive new lighting was added, allowing for a more contemporary design. All new HVAC systems, equipment and spray-foam insulation were installed, allowing for an energy efficient home.
Gallery
